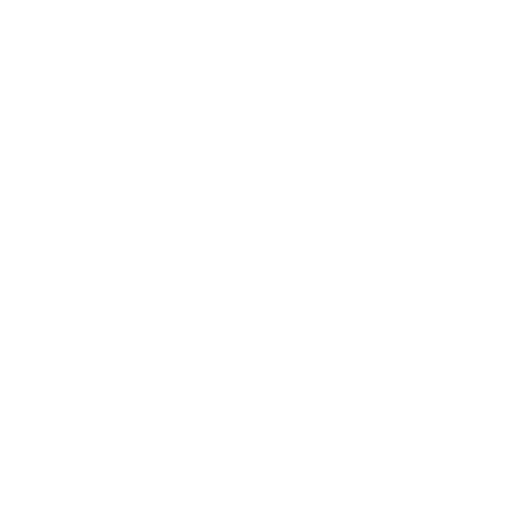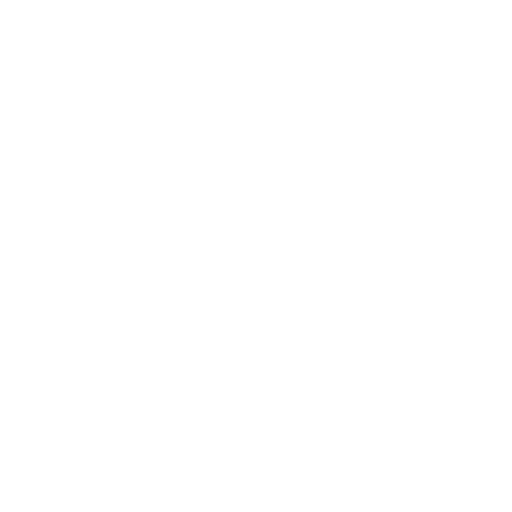OUR COURSES
Best Civil Architecture Course in Malappuram | Autodesk Training Centre
The Autodesk Training Centre is an established name to trust for Architectural and Designing courses in Kerala. While adapting to changing construction norms and infrastructure needs, our Best Civil Architecture Course in Malappuram imparts the latest software applications needed to design smarter, build faster, and work more efficiently than ever before in a highly competitive industry.
Growing Demand for Skilled Architects & Designers in Kerala
With Kerala’s burgeoning urbanisation, real estate expansion and sustainable building practices, a steady demand for professionals has been created. From home design to commercial construction, these employers want people who know about:
- Building codes
- Space planning
- Digital drafting tools
- Structural basics
Completing Best Civil Architecture Course in Malappuram equips you to be the ideal candidate in this growing job market.

Interior & Exterior Designing
- AutoCAD 2D, 3D
- AutoCAD Architecture
- 3DS Max
- Sketchup
- Lumion
- V-Ray
- Corona
- AutoCAD 2D, 3D
- AutoCAD Architecture
- Revit Architecture
- Revit Structure
- Naviswork
- BIM 360

Structural
Designing
- AutoCAD
- STAAD Pro
- E Tab
- RCC Detailing
- Revit Structure
- Tekla

Advanced Rendering
- Lumion
- V-Ray Advanced
- Corona
- Rhino
- Photoshop

Survey & Transportation
- Civil 3D
- Land Survey
- MX Road
Career Opportunities After the Course
Upon completing the Best Civil Architecture Course in Malappuram, students can explore roles such as:
- Architectural Draftsman
- Junior Architect Assistant
- CAD Technician
- Site Planning Support Engineer
- Interior Design Drafting Assistant
- Building Documentation Specialist
Entry-level roles usually commence 3-8 months after a consistent portfolio-building effort; career advancement increases with on-site experience and software skills.
Hands-On AutoCAD Training
Students are provided with hands-on experience in industry-standard drafting through AutoCAD. Overall, useful experience and simple drafting to produce a developed set of construction documents provide valuable experience to add to your skills.
YOUR GATEWAY TO PROFESSIONAL CAD EXCELLENCE!
Ready to take the first step in your career of architecture? Fill our admission form with your basic specifics, which will be followed by a brief orientation, and you can determine which batch time works for you. Your enrolment, training plan and job placement support will be managed by our advisors.
Be on your way to obtaining your skillset today-ready in the Best Civil Architecture Course in Malappuram at Autodesk Training Centre, and have a career in modern architecture.
Step into a world of endless design possibilities with our Autodesk CAD Center. Unlock the skills and knowledge to achieve professional excellence in CAD and elevate your career to new heights!

